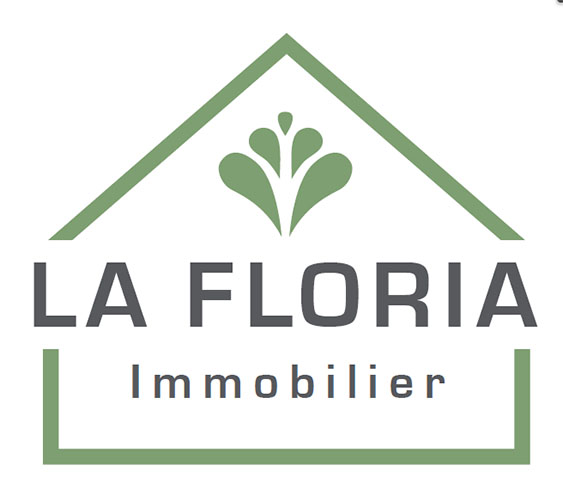3 Bed Chalet for Sale in Chamonix-Mont-Blanc, Haute-Savoie
Rooms: 5
Parking: Yes
Exhibition: SUD
View: chaine du mont-Blanc
Kitchen: AMERICAINE -EQUIPEE
Heating Energy: ELECTRIQUE
Heating Format: INDIVIDUEL
Furnished: No
Located near the Grands Montets, on a plot of 588 m2, this chalet totals 117 m2 on two levels organized as follows: on the ground floor, an open plan fitted kitchen, a dining room, and living room with a fireplace, access to the terrace and the garden facing the chain of Mont Blanc, on one side there is a bedroom, a shower room, a toilet; on the other side, a parental suite with a bedroom, a shower room & WC, a storage and laundry area; On the first floor there is a bedroom with ensuite shower room + WC, a dressing area, access to a 17 m2 terrace; a dormitory room for children. In annex, a cellar, and a garage with a carport.
Situé à proximité des grands Montets, sur un terrain de 588 m2, ce chalet totalise 117 m2 sur deux niveaux organisés comme suit: au RDC, une entrée sur cuisine ouverte équipée, salle à manger, et salon avec cheminée à insert, accès sur la terrasse et le jardin face à la chaine du Mont-Blanc, d'un côté se trouvent une chambre, une salle de douche, un WC; de l'autre une suite parentale avec chambre, une salle de douche+WC ensuite, un dressing avec coin buanderie; à l'étage se trouvent une chambre avec Salle de douche+WC ensuite, coin dressing, accès à une grande terrasse de 17 m2; un coin dortoir pour les enfants. En annexe, une cave, et un garage séparé avec abri garage.
There are no available files to download.
























 3 Bed
3 Bed
 3 Bath
3 Bath





