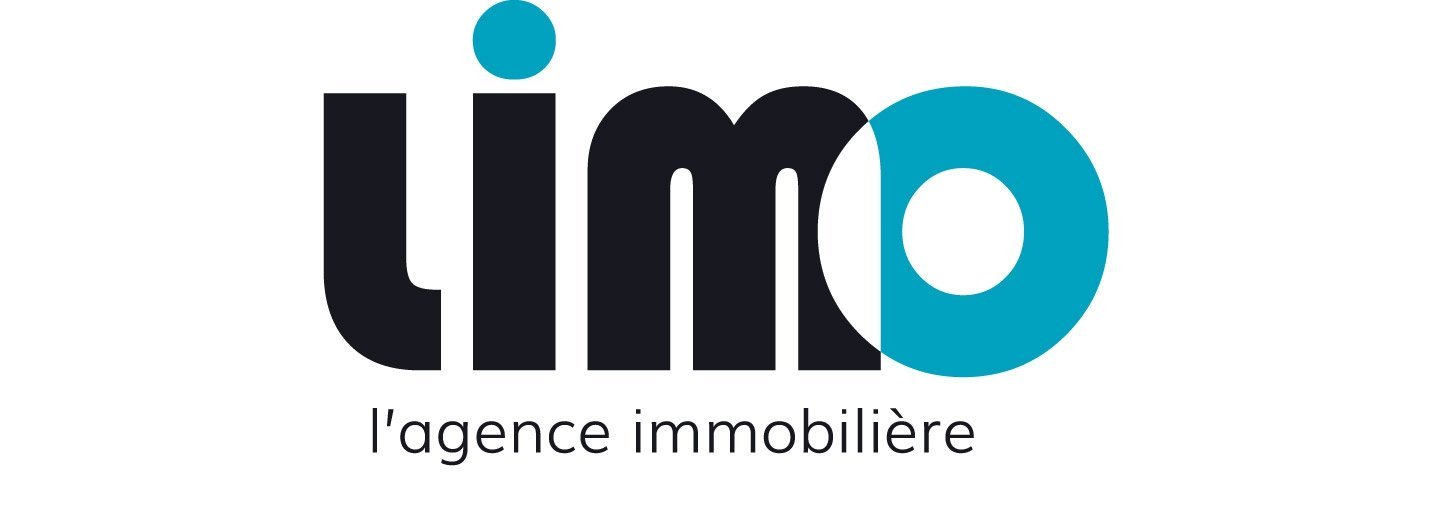4 Bed House for Sale in Combloux, Haute-Savoie
Rooms: 5
Parking: Yes
Year of Construction: 2017
Exhibition: SUD
View: Fiz, Mont Blanc
Kitchen: AMERICAINE -EQUIPEE
Heating Energy: ELECTRIQUE
Heating Format: INDIVIDUEL
Energy Efficiency Rating: 191
EER class: D
Environmental Impact Rating: 6
EIR class: B
Furnished: No
The house has an entrance with large closet, giving access to a storeroom, a WC with water point, and the living room with open kitchen. The windows of the living room allow access to a gravel terrace. On the upper level, we find a second bathroom with separate WC. Then access to 3 bedrooms, 2 with balcony access and a master suite with shower room and dressing room. On the lower level, we find access to the laundry room and cellar. As well as a second volume being to date a workshop with kitchenette and bathroom. And access to a second gravel terrace. The workshop can be transformed 4th bedroom or studio with independent entrance on the side of the terrace. In annexes, a garage under construction, 4 parking spaces and a garden. The whole on a total surface of 714m 2.
La maison dispose d’une entrée avec grand placard, donnant accès à un cellier, à un WC avec point d’eau, ainsi qu’au séjour avec cuisine ouverte. Les baies vitrées du séjour permettent de donner accès sur une terrasse en gravillons.
Au niveau supérieur, nous retrouvons une seconde salle de bain avec WC séparés. Puis l’accès aux 3 chambres, dont 2 avec accès balcon et une suite parentale avec salle de douche et dressing.
Au niveau inférieur, nous retrouvons l’accès à la buanderie et à la cave. Ainsi qu’un second volume étant à ce jour un atelier avec coin cuisine et salle de bain. Et un accès à une seconde terrasse en gravillons. L’atelier peut être transformé en 4ème chambre ou en studio avec entrée indépendante du côté de la terrasse.
En annexes, un garage en cours de construction, 4 places de stationnement et un jardin. Le tout sur une surface totale de 714m2.
There are no available files to download.






















 4 Bed
4 Bed
 1 Bath
1 Bath





