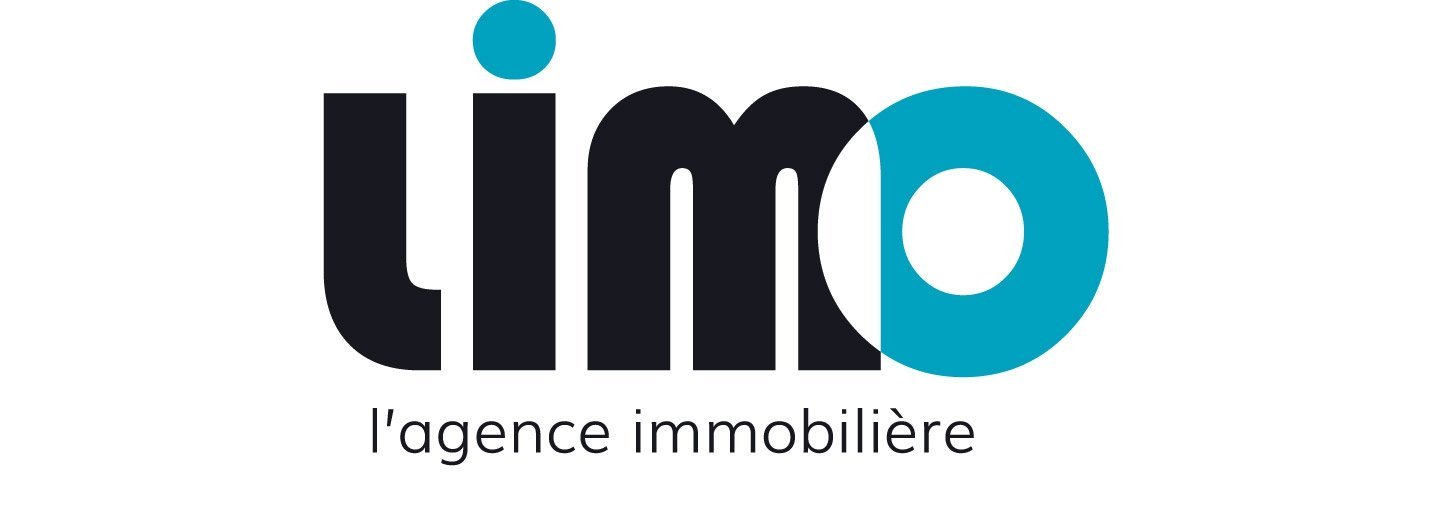4 Bed House for Sale in Cordon, Haute-Savoie
Rooms: 5
Parking: Yes
Exhibition: SUD-EST
View: Mont blanc
Kitchen: AMERICAINE -SEMI-EQUIPEE
Furnished: No
Near the departure of the slopes of Cordon, in a quiet area with a breathtaking view of the Mont Blanc and the surrounding mountains, find this project of construction of detached house. On a plot of 750m 2, the project provides a house of 176m 2 (110m 2 habitable) divided into 2 levels: a level on the ground floor with the garage, the entrance and the cellar. The second level, on the ground floor includes a large living room with open kitchen (38m2), a storeroom, a bedroom and a toilet. From this level you also have access to the terrace (about 20m2) and the garden. Finally on the second and last floor, you will find 3 bedrooms, the bathroom and a toilet. The price includes: the purchase of the land with the expenses of notaries, the cost of construction of the house, the earthworks, the VRD and the taxes of arrangement and connection. Consult us for more information.
Près du départ des pistes de Cordon, dans un secteur calme avec une vue imprenable sur la chaîne du Mont Blanc et les montagnes environnantes, retrouvez ce projet de construction de maison individuelle.
Sur une parcelle de 750m2, le projet prévoit une maison de 176m2 (110m2 habitables) répartie en 2 niveaux : un niveau au RDC avec le garage, l'entrée ainsi que la cave. Le second niveau, au rez de jardin comprenant un grand salon séjour avec cuisine ouverte (38m2), un cellier, une chambre et un WC. Depuis ce niveau vous avez également accès à la terrasse (environ 20m2) et au jardin. Enfin au second et dernier étage, vous retrouverez 3 chambres, la salle de bain ainsi qu'un WC.
Le prix comprend : l'achat du terrain avec les frais de notaires, le coût de construction de la maison, le terrassement, les VRD et les taxes d'aménagement et raccordement.
Consultez nous pour plus d'informations.
There are no available files to download.
















 4 Bed
4 Bed





