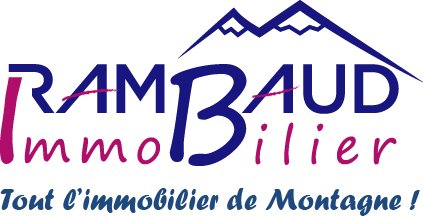5 Bed Chalet for Sale in Saint-Pancrace, Savoie
Rooms: 6
Parking: Yes
Year of Construction: 2009
Exhibition: SUD-OUEST
View: montagnes environnantes MONT CHARVIN -AIGUILLES ARVES
Kitchen: Americaine -Equipee
Heating Energy: SOLAIRE
Heating Format: INDIVIDUEL
Energy Efficiency Rating: 98
EER class: C
Environmental Impact Rating: 6
EIR class: B
Furnished: No
In a green setting, chalet from 2007/2009 on flat land of 1250 m2. 15 minutes from SAINT JEAN DE MAURIENNE and 5 minutes from LA TOUSSUIRE, ideal MAIN or SECONDARY residence. Imagine your future awakenings, every morning facing AUX AIGUILLES D'ARVES and LE MONT CHARVIN, without surrounding noise ... Take advantage of this place to recharge your batteries on weekends. Residential chalet comprising on the ground floor part of 85.80m2: Layout of a one-bedroom apartment with a living room, a bedroom and a bathroom WC, small kitchenette laundry area. A garage with technical room and a cellar. For the main living area of 85.50 m2: A kitchen open to living room dining room with wood stove with space on empty living room, WC, master suite with shower room and dressing room. The whole opening onto a very large SOUTH FULL terrace. Upstairs, for 70 m2 on the ground you will find a mezzanine area with reading corner opening onto a balcony with a view of LES AIGUILLES D'ARVES and LE MONT CHARVIN, 3 bedrooms, shower room, WC. In annex on the ground, a second garage with automatic door. For the heating system: Wood stove, hydro voltaic panel for the underfloor heating + hot water, convector. 250L solar hot water + electric tank. Total area of 241 m2 and a living area of 163 m2 (measurement given as an indication, plan measurement and diagnosis)
EN COURS DE VENTE // SOUS COMPROMIS // Dans un cadre verdoyant, chalet de 2007/2009 sur terrain plat de 1250 m2. A 15 mn de SAINT JEAN DE MAURIENNE et à 5 minutes de LA TOUSSUIRE, idéal résidence PRINCIPALE ou SECONDAIRE. Imaginez vos futurs reveils, tous les matins face AUX AIGUILLES D'ARVES et LE MONT CHARVIN, sans bruit environnant... Profitez de ce lieu pour vous resourcer les week-ends en famille !!!
Chalet d'habitation comprenant sur la partie RDC de 85.80m2 : Aménagement d'un appartement T2 avec un salon, une chambre et une salle d'eau WC, petit coin buanderie kitchenette. Un garage avec local technique et une cave.
Pour la partie habitation principale de 85.50 m2 : Une cuisine ouverte sur séjour salle à manger poêle à bois avec espace sur vide sur séjour, WC, chambre suite parentale avec salle d'eau et dressing. L'ensemble ouvrant sur une très grande terrasse PLEIN SUD.
A l'étage sous combles , pour 70 m2 au sol vous trouverez un espace mezzanine avec coin lecture ouvrant sur balcon avec vue sur LES AIGUILLES D'ARVES et LE MONT CHARVIN, 3 chambres, salle d'eau, WC.
En annexe sur le terrain attenant , un deuxieme garage avec porte automatique.
Pour le systeme de chauffage : Poele à bois, panneaux hydro voltaïque pour le plancher chauffant et production de l'eau chaude sanitaire, convecteurs. Eau chaude 250L solaire et cumulus électrique.
Surface développée totale de 241 m2 et d'une surface habitable de 163 m2 (mesurage donné à titre indicatif, mesurage plans et diagnostics)
There are no available files to download.


























 5 Bed
5 Bed
 3 Bath
3 Bath





