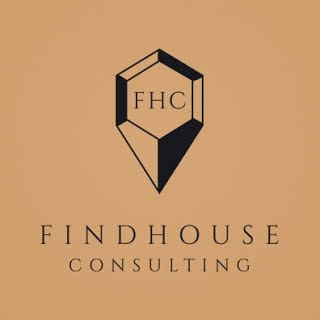5 Bed House for Sale in AURIGNAC, L'isle en dodon, LOMBEZ - SAMATAN, L'Isle-en-Dodon, Haute-Garonne
Rooms: 5
Parking: Yes
Kitchen: Separee -Equipee
Heating Energy: BOIS
Furnished: No
In the L'isle-en-Dodon sector, the agency Findhouse Consulting offers you for sale this beautiful real estate complex consisting of 3 houses with a total surface area of 625 m2 and a shed on a plot of more than 5500 M2. The main house with an area of around 360m2 offers on the ground floor: - a separate and equipped kitchen, a large living room of around 65m2, two 25m2 rooms that can be used as bedrooms, offices or libraries, a Wc, a shower room and a laundry room. First floor : - a large landing serves 6 bedrooms, 2 bathrooms and 2 WCs. A large covered terrace adjoining the house allows you to spend pleasant moments with friends or family. The second house with an area of 103m2 is made up on the ground floor of a lounge / dining room and kitchen, 2 shower rooms with wc, 2 bedrooms and an additional bedroom on the 1st floor. The third house with a surface of 150 m2 with garage is composed on the ground floor: - a separate and equipped kitchen, a large living / dining room with fireplace, an office, a laundry room, a bedroom with shower room and an independent toilet. First floor : - 1 bedroom with shower room and Wc and a master suite with bathroom, Wc and double dressing room. A large roof terrace of 80m2 offers a magnificent view of the valleys and the Pyrenees chain !!!!! Outside, a beautiful plot comprising a 180m2 hangar, a secure pond, a beautiful vegetable patch and parking. Nice location for this property complex, quiet and less than 5 minutes from shops, banks, restaurants and doctors, schools and college. No work required, double glazing, roofing, insulation and sanitation in good condition. This place is ideal for collective housing, a gite project, an inn and others ... For more information, do not hesitate to contact Romain Bordages (RSAC 833 022 866) at 06.16.62.93.24 or by email romain.bordages@hotmail.fr Seller fees
Sur le secteur de L'isle-en-Dodon, l'agence Findhouse Consulting vous propose à la vente ce bel ensemble immobilier composé de 3 maisons d'une surface totale de 625 m2 habitables et d'un hangar sur un terrain de plus de 5500 M2.
La maison principale d'une surface d'environ 360m2 offre au RDC :
- une cuisine séparée et équipée, un grand salon d'environ 65m2, deux pièces de 25m2 pouvant servir de chambres, bureaux ou bibliothèques, un Wc, une salle d'eau et une buanderie.
Au premier étage :
- un grand pallier dessert 6 chambres, 2 salles de bains et 2 WC.
Une grande terrasse couverte attenante à la maison vous permet de passer d'agréables moments entre amis ou en famille.
La seconde maison d'une surface de 103m2 est composée au RDC d'un espace salon/salle à manger et cuisine, 2 salles d'eau avec wc, 2 chambres et une chambre supplémentaire au 1er étage.
La troisieme maison d'une surface de 150 m2 avec garage est composé au RDC :
- une cuisine séparée et équipée, un grand salon/salle à manger avec cheminée, un bureau, une buanderie, une chambre avec salle d'eau et un Wc indépendant.
Au premier étage :
- 1 chambre avec salle d'eau et Wc et une suite parentale avec salle de bain, Wc et double dressing.
Un grand toit terrasse de 80m2 vous offre une magnifique vue sur les vallées et la chaîne des Pyrénées !!!!!
En exterieur, un beau terrain comprenant un hangar de 180m2, une mare sécurisée, un bel espace potager et un parking.
Bel emplacement pour cet ensemble immobilier, au calme et à moins de 5 minutes des commerces, banques, restaurants et médecins, écoles et collège.
Aucun travaux à prévoir, double vitrage, toiture, isolation et assainissement en bon état.
Ce lieux est idéal pour un habitat collectif, un projet de gîte, une auberge et autres...
Pour plus d'informations, n'hésitez pas à contacter Romain Bordages (RSAC 833 022 866) au 06.16.62.93.24 ou par mail romain.bordages@hotmail.fr
Honoraires charge vendeur
There are no available files to download.





















 5 Bed
5 Bed
 4 Bath
4 Bath





