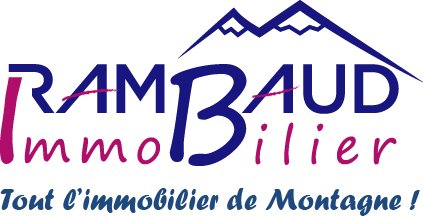3 Bed House for Sale in Saint-Étienne-de-Cuines, Savoie
Rooms: 4
Furnished: No
In the commune of SAINT ETIENNE DE CUINES, house composed of two apartments + ground floor to be converted. On the first floor, apartment of 78.07 m2, comprising: Hall dining room opening onto terrace, lounge opening onto balcony, wc shower room, kitchen, bedroom opening onto veranda. On the second floor, apartment of 70.44 m2, comprising: Entrance, bathroom wc, kitchen, lounge dining room, two bedrooms, one opening onto a large terrace. On the ground floor, hallway serving 3 rooms to be fitted out and two rooms used as a workshop. In the basement 3 cellars. In annex 3 garages. A few steps from the house, a small pleasure garden of 168 m2. Total developed area of 238.74 m2. Measurement given as an indication, non-contractual value.
EN COURS DE VENTE // SOUS COMPROMIS DE VENTE // Sur la commune de SAINT ETIENNE DE CUINES, maison composée de deux appartements + RDC à aménager. Au premier étage, appartement de 78.07 m2, comprenant : Hall salle à manger ouvrant sur terrasse, salon ouvrant sur balcon, wc salle d'eau, cuisine, chambre ouvrant sur veranda. Au deuxième étage, appartement de 70.44 m2, comprenant : Entrée, salle de bain wc, cuisine, salon salle à manger, deux chambres dont une ouvrant sur une grande terrasse. Au RDC, couloir desservant 3 pièces à aménager et deux pièces servant d'atelier. Au sous - sol 3 caves. En annexe 3 garages. A quelques pas de la maison, un petit jardin d'agrément de 168 m2. Superficie totale développée de 238.74 m2. Mesurage donné à titre indicatif, valeur non contractuel.
There are no available files to download.
























 3 Bed
3 Bed
 1 Bath
1 Bath





