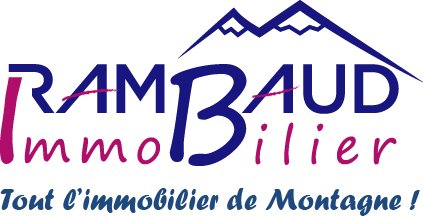3 Bed House for Sale in SAINT JEAN DE MAURIENNE, Albiez-le-Jeune, Savoie
Rooms: 6
Parking: Yes
Year of Construction: 2004
Exhibition: SUD-OUEST
Environnement: CALME ET ENSOLEILLE
View: DEGAGEE MONTAGNE ENVIRONNANTE
Kitchen: Americaine -Equipee
Heating Energy: FIOUL
Heating Format: CENTRAL
Energy Efficiency Rating: 304
EER class: E
Environmental Impact Rating: 45
EIR class: E
Furnished: No
CHALET FOR A SUCCESSFUL HOLIDAY ... MUST SEE! Imagine your future vacation in the snow ... a change of scenery with your family in this magnificent chalet, in a quiet area offering an unobstructed view of the surrounding peaks ... Close to the ski slopes Traditional construction of 2004, Built on a plot of 1358m2, this chalet has 3 levels for a developed area of 170m2 (including 120m2 living space) lower ground floor: entrance hall with cloakroom, summer kitchen, large garage, workshop, fuel boiler boiler room, cellar, separate toilet upper ground floor: entrance hall, separate toilet, shower room, large living room with living room, fully integrated kitchen area with bar return, living room with wood stove, all opening onto a south-west facing balcony terrace, a bedroom with cupboard, a large terrace of 20m2 on the EAST facade and adjoining pleasure garden with a wooden garden shed serving as an additional garage with electricity. Attic floor: landing leading to a large TV lounge or children's playroom (possibly modifiable into an additional bedroom), 2 bedrooms opening onto a balcony with WEST exposure, shower room with wc. For more information and visits, contact us at tel 04.79.64.14.16 SAINT JEAN DE MAURIENNE agency or for LIVE VISIT remotely AT 06.87.24.81.17
EN COURS DE VENTE // SOUS COMPROMIS DE VENTE //
CHALET POUR DES VACANCES REUSSIES... A VOIR ABSOLUMENT !
Imaginez vos futures vacances à la neige...dépaysement assuré en famille dans ce magnifique chalet, au calme offrant une vue dégagée sur les sommets environnants... Proche des pistes de skis
Construction traditionnelle de 2004, Edifié sur un terrain de 1358m2, ce chalet comprend 3 niveaux pour une surface développée de 170m2 ( dont 120m2 habitable)
rez-de chaussée bas : sas d'entrée avec placard vestiaire, cuisine d'été, un grand garage , atelier, chaufferie chaudière fuel, cave, wc séparé
rez-de-chaussée haut : entrée,wc séparé, salle d'eau , grande pièce à vivre avec séjour coin cuisine complètement intégré avec retour bar , salon avec poêle à bois, l'ensemble ouvrant sur un balcon terrasse en exposition SUD OUEST, une chambre avec placard, une grande terrasse de 20m2 en façade EST et jardin d'agrément attenant avec un abri de jardin en bois servant de garage supplémentaire doté de l' electricité.
Etage combles : palier desservant une grande pièce salon TV ou salle de jeux pour les enfants (modifiable éventuellement en chambre supplémentaire) , 2 chambres ouvrant sur un balcon en exposition OUEST, salle d'eau avec wc.
Pour plus d'informations et visites, nous contacter au tEL 04.79.64.14.16 Agence de SAINT JEAN DE MAURIENNE ou pour les LIVE VISIT à distance AU 06.87.24.81.17
There are no available files to download.






























 3 Bed
3 Bed
 2 Bath
2 Bath





