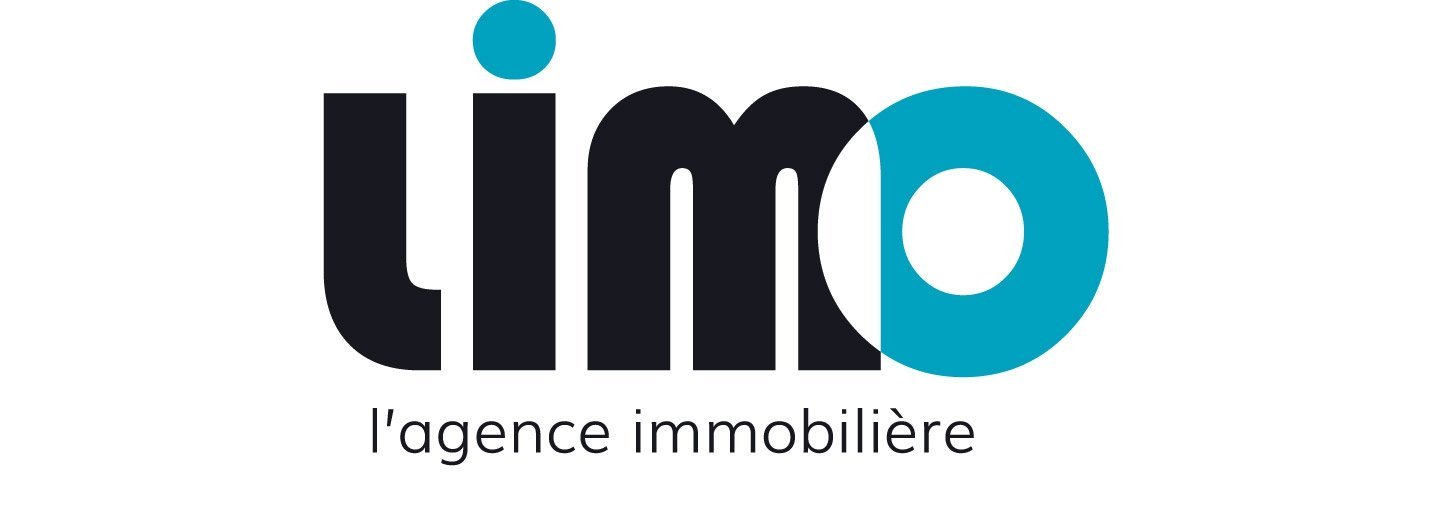4 Bed House for Sale in Servoz, Haute-Savoie
Year of Construction: 2011
Exhibition: OUEST
View: Chaine des Fiz
Heating Energy: BOIS
Heating Format: INDIVIDUEL
Energy Efficiency Rating: 291
EER class: E
Furnished: No
Located above the sunny village of Servoz, in Le Mont, we offer a semi-detached chalet with a total surface area of 180 m2 (135 m2 carrez). The chalet is composed of an entrance, a spacious kitchen which opens onto a bright cosy living room with large windows and wood stove with direct access to a beautiful terrace facing west (sun in summer until 21h ...), a TV corner, a toilet and there is also the possibility to create a bathroom on this floor. Upstairs you will find two bright bedrooms, each with balcony, a child's bedroom and a fourth bedroom with a dressing room, a bathroom / shower, a toilet and a mezzanine which can be converted as you wish. The laundry room is found in the basement, where there is also a large space of 45 m2 which can be transformed into an extra sleeping area, a cinema room etc In addition: a cellar and two parking spaces (one covered by a carport, the 2nd exterior).
Situé sur la commune de Servoz, au Mont, nous vous proposons un chalet mitoyen de 180 m2 hab (135m2).
Le chalet est composé d'une entrée, d'une grande cuisine ouverte sur un séjour très lumineux avec grandes ouvertures et poêle à bois avec accès directe sur une belle terasse orienté ouest (soleil en été jusqu'à 21h...) , un coin télévision, un toilette, possibilité d'amménager une salle de bain.
A l'étage deux chambres lumineuses avec balcon, une chambre d'enfant, une quatrième chambre avec un dressing, une salle de bains/douches, un toilette et une mezzanine à aménager.
Au sous-sol un espace de 45 m2 à aménager et une buanderie.
En annexe: une cave et deux places de parking dont une sous un abris voiture.
There are no available files to download.


















 4 Bed
4 Bed





